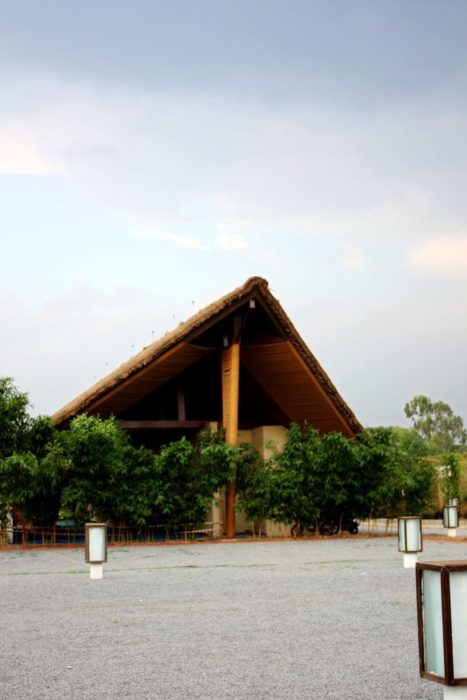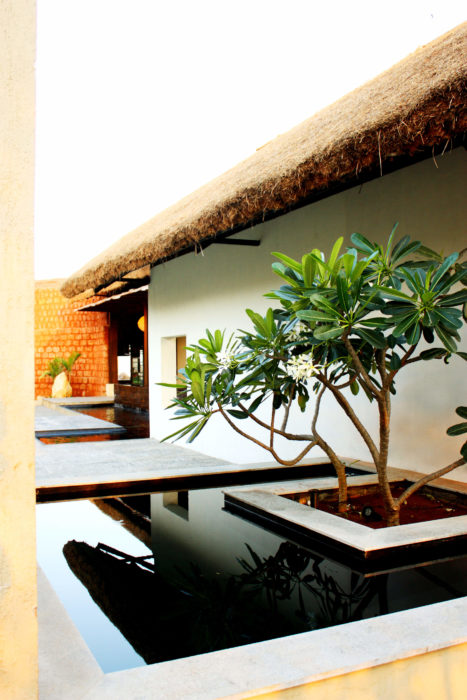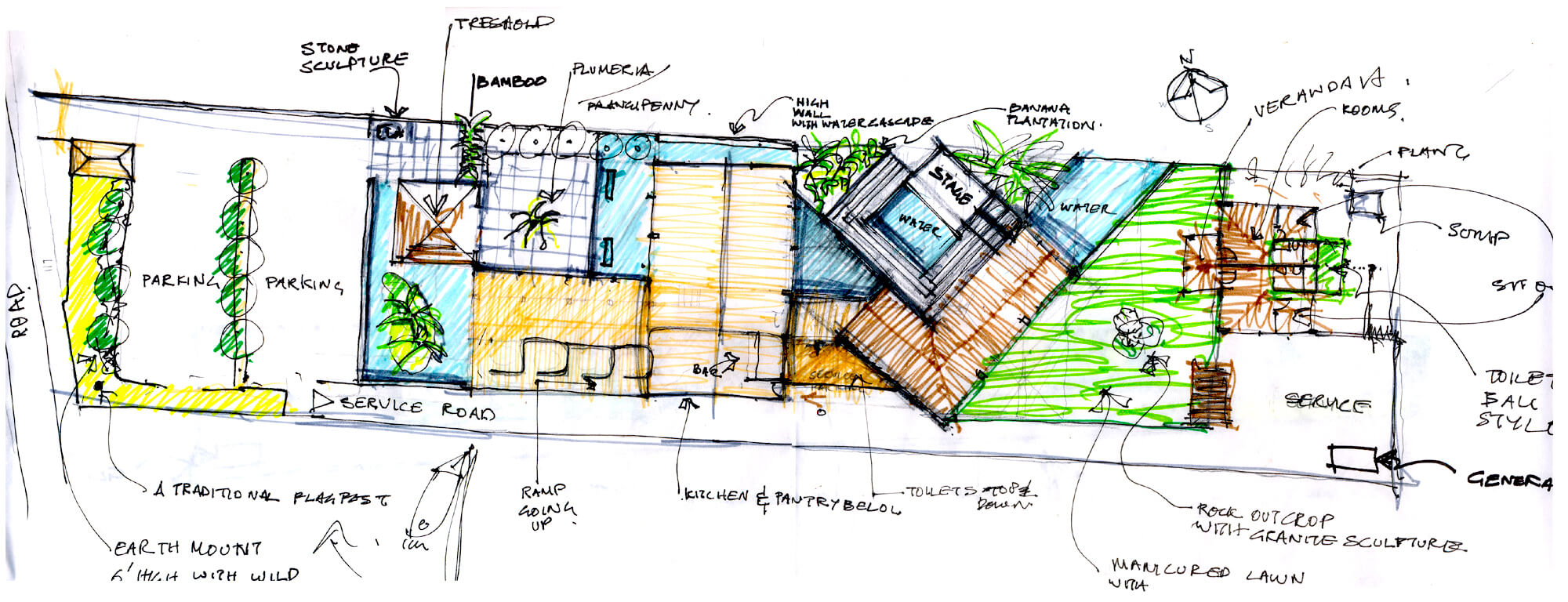
LEEDing the way into the future
At RC design studio, sustainable design is not just about complying with the narratives, but a conscious application through the design stages, being sensitive to the local environments, preserving the authenticity of the socio-cultural trends and planning for the future.
Connecting to our roots
Understanding the context and empathising with the local climate and resources is vital for sustainable design. The University of Horticulture at Shimoga, Karnataka is an amalgamation of the vernacular of Malnad architecture and muted contemporary elements. Laterite which is sourced from within the site is used as the main construction material. Open planning with courtyards, double height spaces and terracotta perforated walls help regulating the extreme summer temperatures. Features like large overhangs in sloped roofs, water bodies, and large openings are synonymous with the prevailing architectural style, which is also a climatic sensitive design strategy. Every tree sacrificed for construction will be compensated by planting ten trees around the campus.
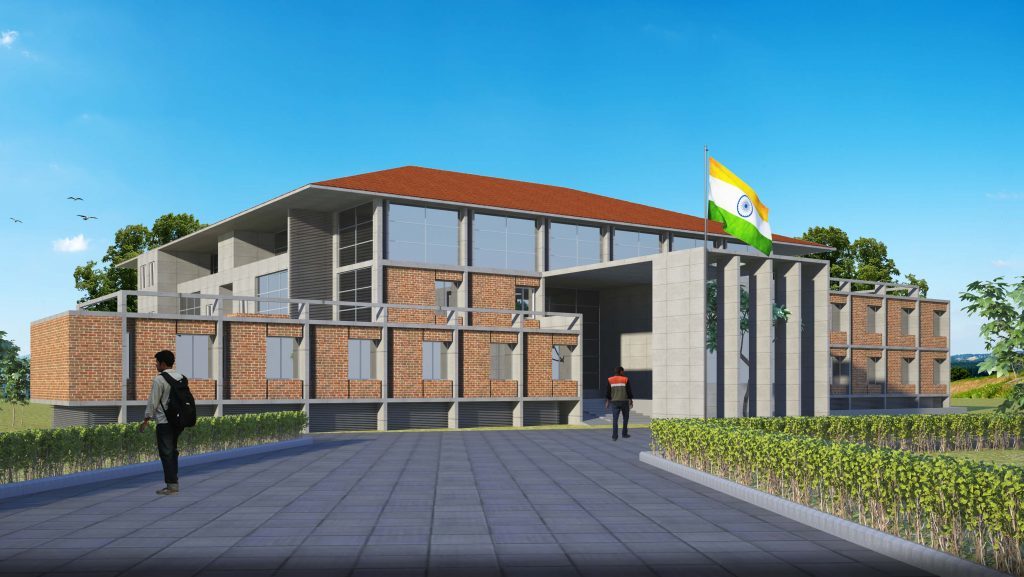
Administration block- The University of Horticulture, Shimoga, Karnataka. Use of Laterite with contemporary materials and incorporation of vernacular elements like hipped roof, terracotta perforated walls and large openings.
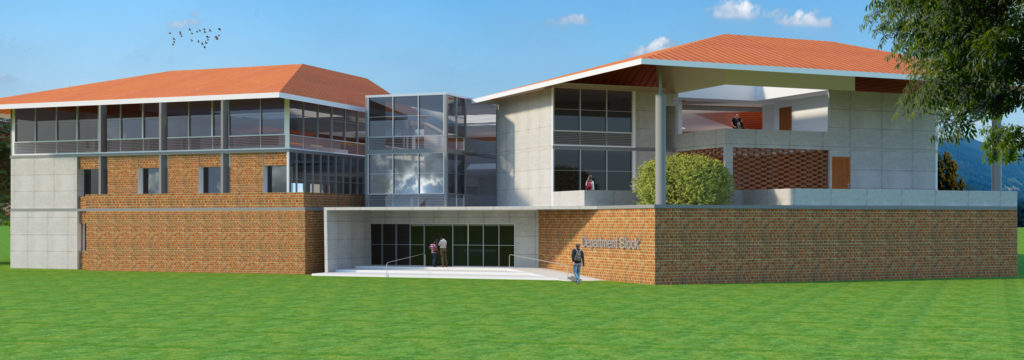
Department block- The University of Horticulture, Shimoga, Karnataka- Stitching vernacular and contemporary elements is a perfect blend of the native design style with a hint of futuristic appeal.
ECO meets Functionality
For an office building for Akshaya Homes in Chennai, the design is climatically-conscious, functionally-driven and statutorily-guided to satisfy the design brief. The building core is designed in a circular shape for optimizing space, area and heat transmission. Facing the west, the surface area of the fenestartion is minimised. The façade glazing has a low UV transmission and louvres further assist in obstructing heat transmission into the building without blocking natural light. The reflective tensile roof at the terrace mitigates heat gain from the higher levels. Pristine materials such as natural stone for lobbies, cobble stones in open areas for surface percolation and local flora for the landscape is considered. These planning and design parameters enabled the design to acquire a LEED certification with a platinum rating, without compromising on aesthetics.
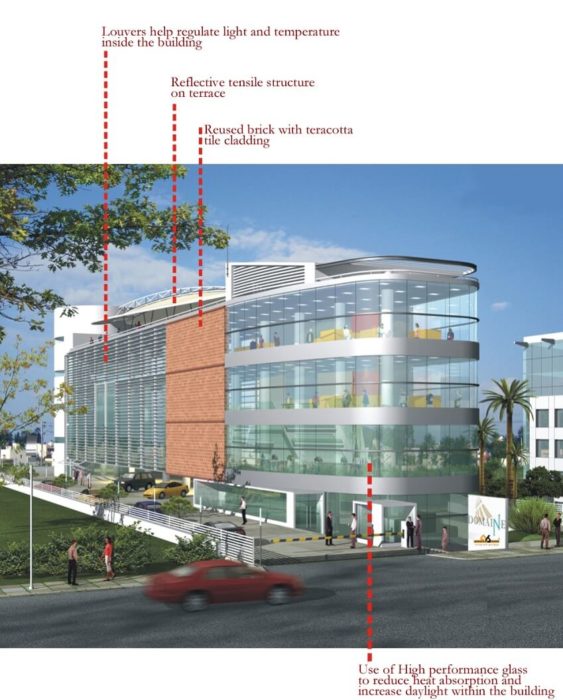
Rendered perspective of Akshaya Domaine, Chennai- An efficient envelope reduced 35% of the head load and having recycled content in the construction materials reduced the ecological footprint by 20%.
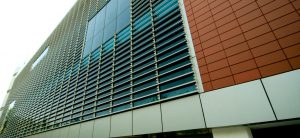
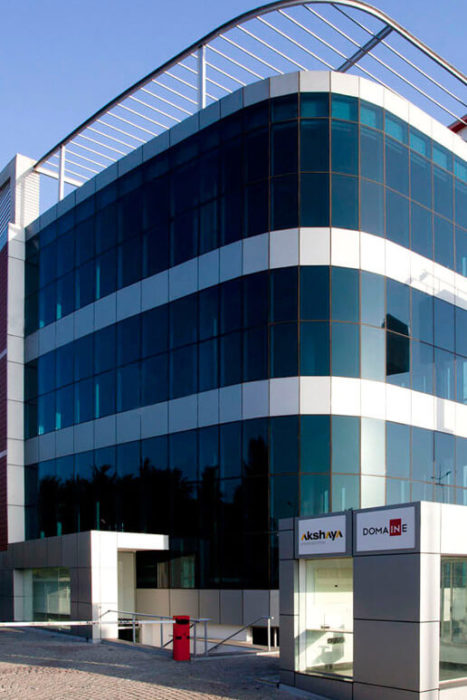
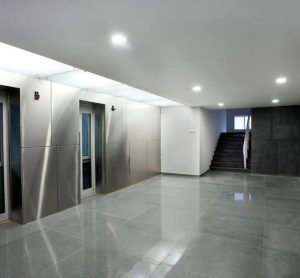
Top Left- High performance glazing for the building façade lets in ample day light but eliminates heat gain.
Top Right – Aluminium Louvres minimise heat and glare. Terracotta brick Cladding impedes heat ingress through the façade.
Bottom Left- Application of locally harvested materials, sourced within 800km of the site.
GREENscaping
Sustainable design isn’t necessarily a compromise on aesthetics. For Temple Tree Leisure in Bangalore, an event space set in 100,000 sq. ft of plush greenery within Bangalore, the design focused on neutralising carbon emissions by adopting natural and durable materials like thatch and wood and also harnessing renewable energy. The open spaces were defined by program rather than forming a remainder of the built spaces. Natural lighting and ventilation was capitalised with minimal dependence on artificial sources.
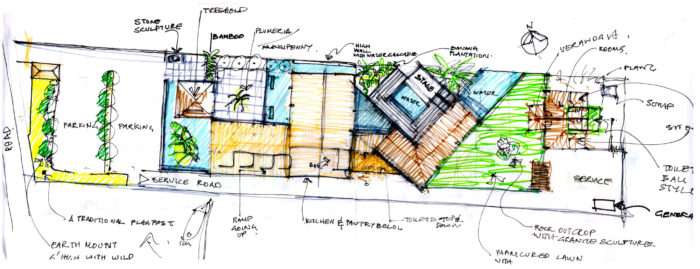
Planning parameters for Temple Tree Leisure, Bangalore. The marriage of built and open spaces was governed by site orientation, prevailing breeze direction and functionality of the spaces.

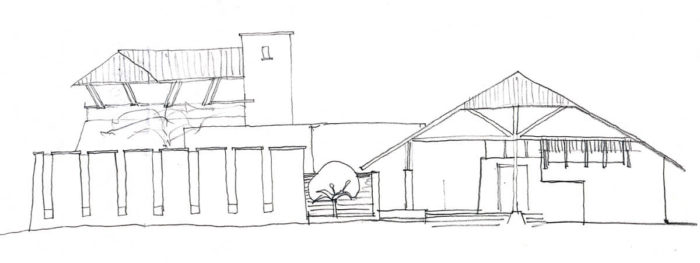
Top- Planning parameters for Temple Tree Leisure, Bangalore. Large volumes for the roof with semi-open colonnaded spaces help in maximizing day lighting and cross ventilation.
Bottom- Thatch roof and water bodies render a rustic ambience and at the same time regulate the micro climate of the surrounding spaces.
Opening minds to Sustainability
Sustainable design trends are mostly a renewal of knowledge of good design along with incorporating the appropriate technology. Architects need to shift from the urge of chasing ‘green’ labels for their buildings to a holistic implementation of sustainable practices. It is often believed that green practices are a luxury to adopt. Architects must educate clients that sustainable design must plant its seeds at the planning stage itself so that the end user may reap the benefits of comfortable living conditions, improved wellness and a positive environmental impact.
