
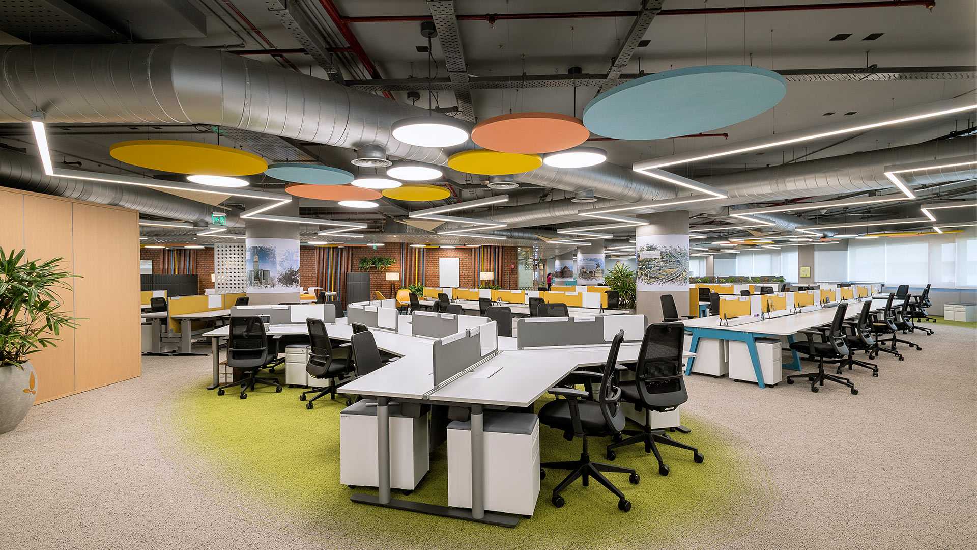
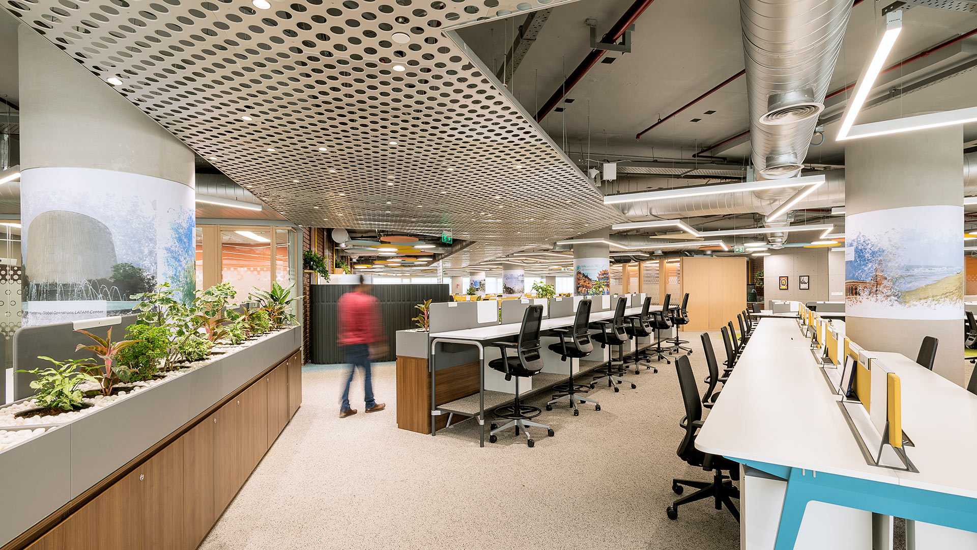
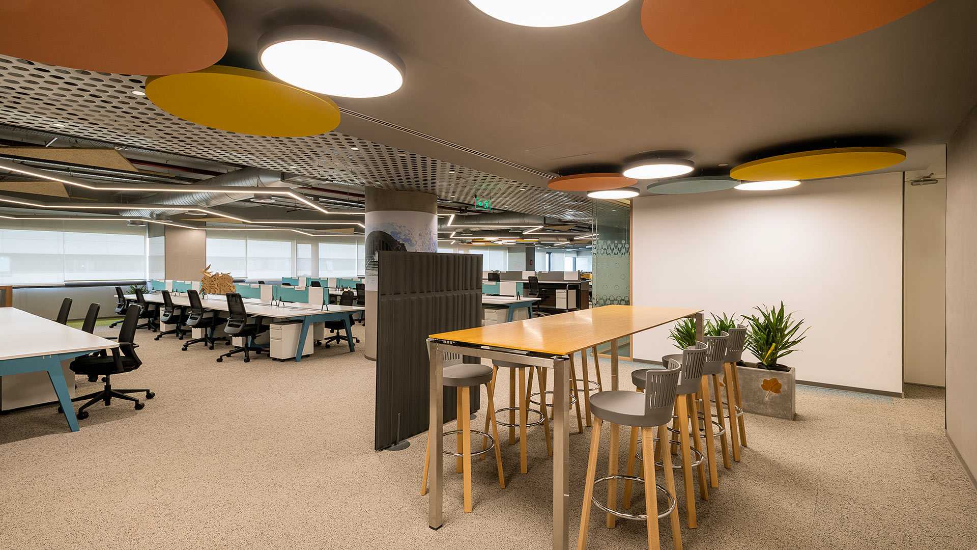
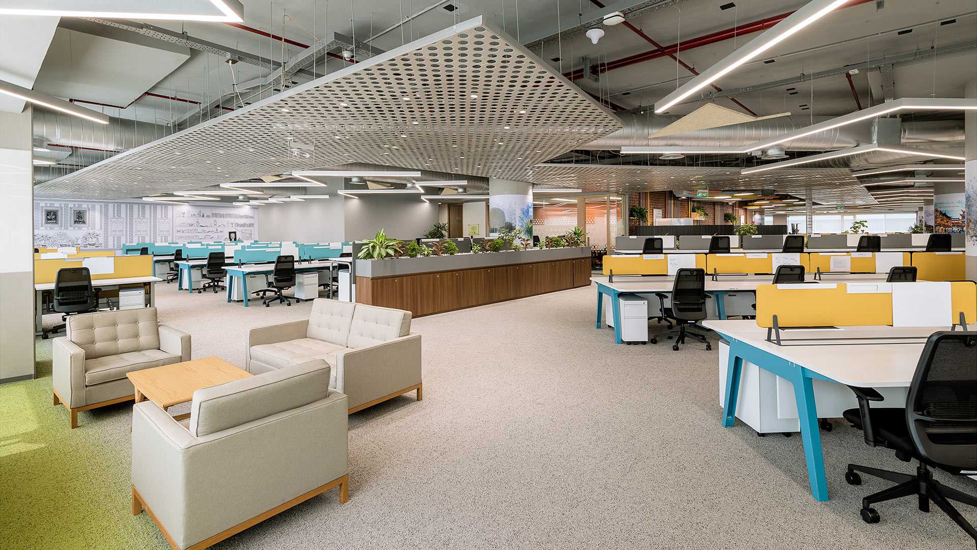

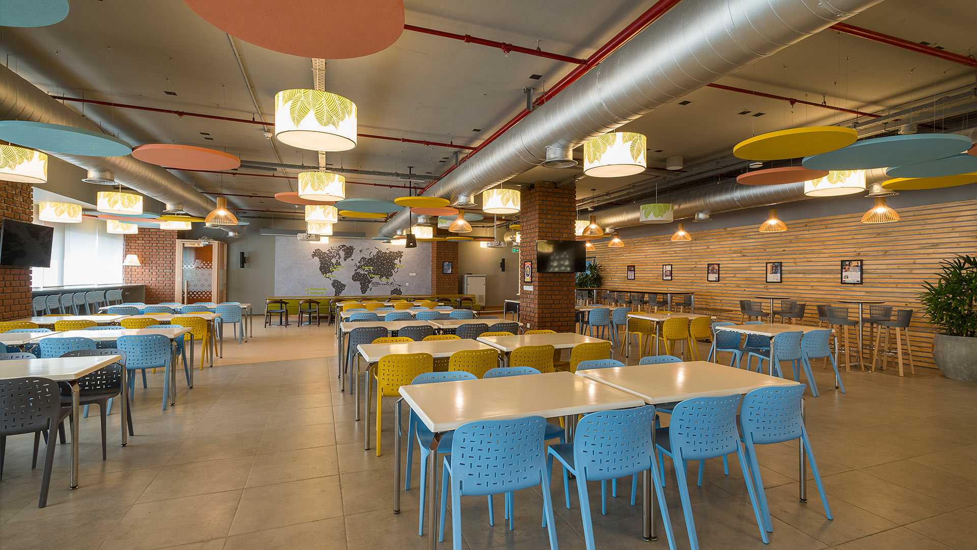
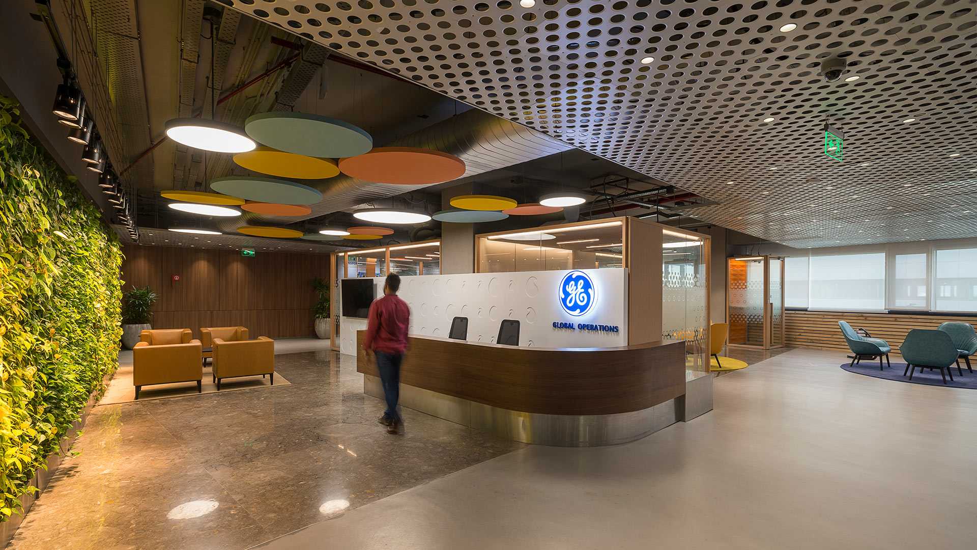
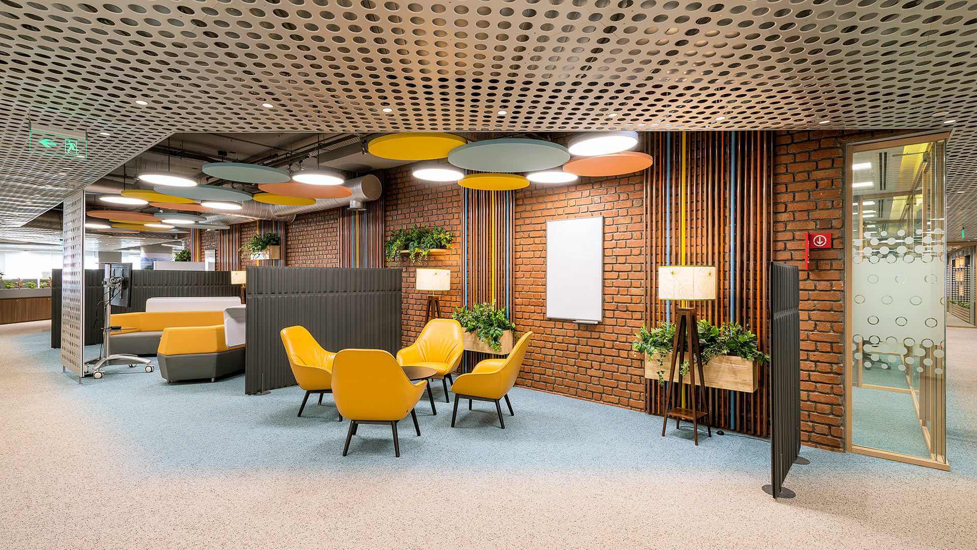









For GE Global’s office space in Chennai, we hit upon the idea of ‘The collaborative Human cloud’ – Spaces that would stimulate a collaborative environment. The floor space is designed to be a mix of workstyles, where people could choose the type of workplace, depending on the type of work they were doing at that given point of time. The cloud formed a continuous loop around the office while tying up spaces like the cafeteria, reception, lift lobby, pantries and break out spaces.